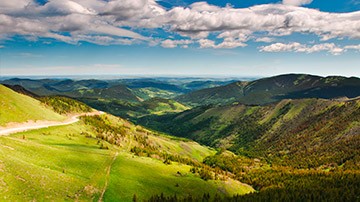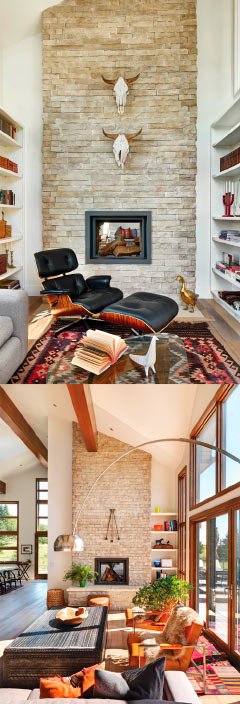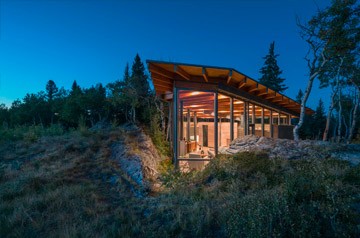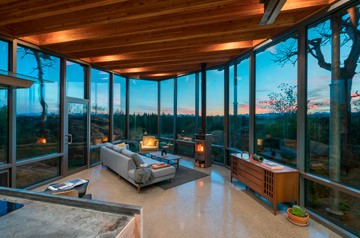The Foothills surrounding Calgary are uniqe. They are a topography defined not by what they are, but more so by what they aren’t, and what they exist in relation to. They are a transitional zone between mountains and prairies.
One could make a parallel between geography and design here: “Foothill’s style” can also be vague. It has elements of Mountain Cottage and Prairie Farm style, but doesn’t belong to either category.
At Floorscapes we identify with the Calgary Foothills, and we know there is a unique Foothills’ style in Alberta. But, what is it exactly?… We envision a mix of history and Modern design.
The Heartland of Western Canadian Ranching
As we Calgarians know, the foothills in Alberta have a unique character and a unique history. Unlike the mountains, the foothills meander: they roll and dip over bluffs and into wide river valleys; unlike the prairies, they host a diverse mixture of forest and grasslands; and conveniently for us, they serve as a channel for Chinook winds, which offer some much-appreciated relief during cold winter months.
It’s these characteristics that made the Foothills prime land for ranching in the late 19th Century. This indeed, is how the first late 19th C European settlers in the area made a living. When decades later miners came to the mountains and farmers came to the prairies, the foothills remained ranchlands because of their greenery and semi-arid soil.
Ranching Artifacts Made Modern
Suffice it to say that the history of ranching and the Albertan foothills go hand-in-hand. Any Foothill’s-style décor then ought to showcase this history. The question is… how to do this tastefully. This house near Strathmore was recently featured in Western Living magazine and is a great example.
They call it “Modern Ranch,” as it uses Ranching artifacts but places them in a Modern context. For example, the living room hosts cognac coloured chairs, sheepskin throws and a tire-clad coffee table, which are balanced by the neutrally coloured background and discreet lines. Note that the hardwood floor combines both the Modern and the Rustic: a greyish stain in wide-plank, hand-scraped format.
Traditionally, ranching life has been incorporated into the home in a very literal way: taxidermy, cow hides, animal skulls, hunting tools etc. Sometimes this can be done tastefully… and sometimes less so… In our opinion, when it’s done tastefully, it’s either been balanced or reimagined. The first photos are taken from the “Modern-Ranch.” Look how nicely the cow skulls on the mantle are balanced by the slick Eames Lounge Chair, the neutral stone work and the library shelves. The other photo shows a great example of taxidermy reimagined, in the form of some fun wallpaper.
Incorporating Modern Architecture
The history of ranching is one aspect of Foothills style and the land itself is the other. How do you incorporate the land into your home though? Modern architecture. Among its many achievements, Modern architecture excels at “bringing the outdoors, inside” by utilizing large windows and negative space. A large, open room with many windows (the bigger the better), will feel like it is filled by nature. Case in point, this photo of the award winning “Rock House” in Carraig Ridge. I’ll let the photo speak for itself here.
Another achievement of – some – Modern Architecture, is an awareness of the relationship between building and landscape. Frank Lloyd Wright in particular vowed that a home ought to exist in harmony with its landscape. What does harmony mean in this case? It can be an aesthetic or an ethical harmony. While Frank Lloyd Wright was definitely more adept at achieving the former, the new developments in Carraig Ridge aim for both.
Aesthetic & Ethical Harmony
Carraig Ridge is an incredibly progressive residential development. It is an “enclave of Modern architecture” located in the Foothills between Cochrane and Canmore, founded on the idea of “supporting the environment rather than dominating it.” It is made up of relatively small, custom retreat style homes that have been, (or are currently), being built according to certain architectural guidelines that limit the size of the house, how much the lot can be manipulated and suggest which materials should be used. In keeping with the Modern idea of fitting a house into its surroundings, lots fall into 4 categories: forest, edge, cliff and meadow, and houses are built according to specific guidelines for each.
The ‘Rock House,’ Carraig Ridge’s showpiece, is a beautiful example of aesthetic and ethical harmony. For one, the imprint has been custom shaped to occupy a small clearing between a forest and a rocky outcropping. It is only 750 square feet, relatively modest in design and derives most of its beauty from coexisting with the land. In our opinion, this is a fantastic (albeit expensive and difficult to access) example of Foothill’s style architecture.
Conclusion
Ultimately, Foothills’ design is undefined. We at Floorscapes think that it’s some mixture of Ranch and Modern. In our ponderings we pulled some ideas and some examples that we think are quite cool; but of course at the end of the day, it’s up to the design community at large. We just hope that moving forward, homeowners and designers consider how the foothills as a landscape and a history, fit in to their identity and their homes.
If you have questions about design or are thinking about embarking on a flooring project, send us an email or give us a call. Better yet, if you live in Calgary and you’re in the flooring market, stop by our showroom at 525 58th Aveue SE. The Floorscapes team has as much experience as we do passion: combined, we have over 150 years in the world of Calgary flooring. We offer our knowledge, our expertise and our aesthetic sensibility in order to help you create a space that you will love.
Written by guest author Eric Osborne.







